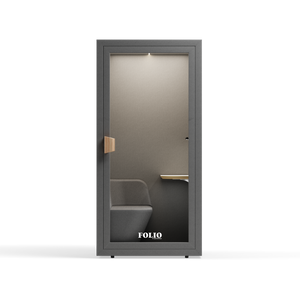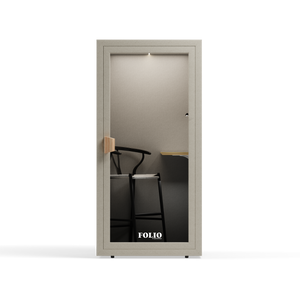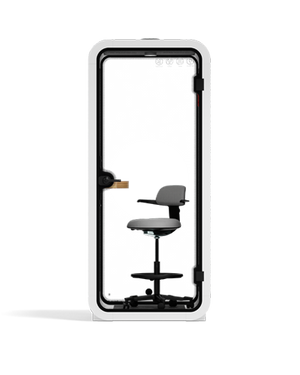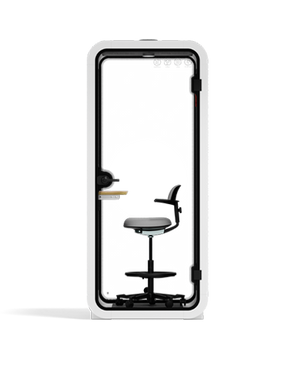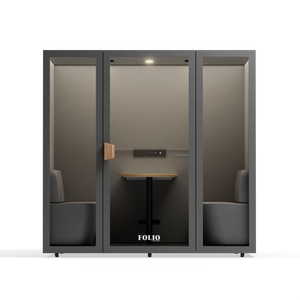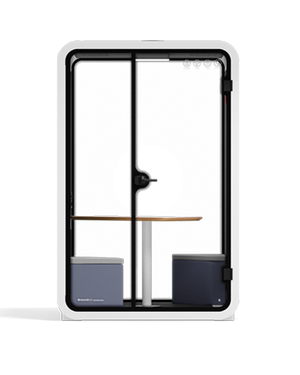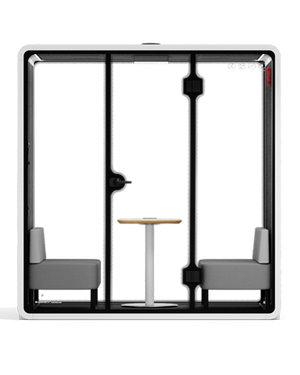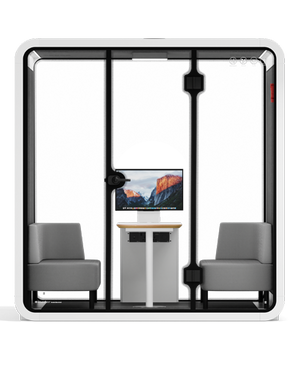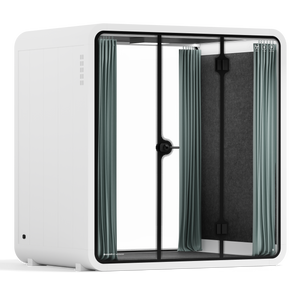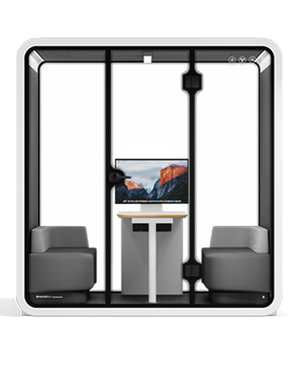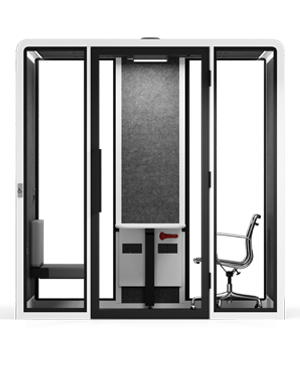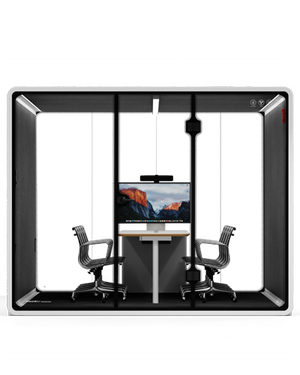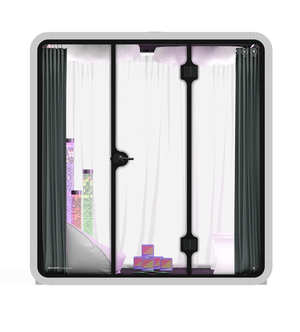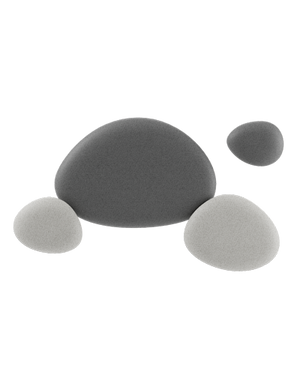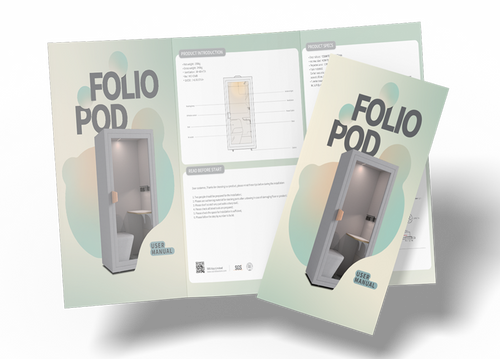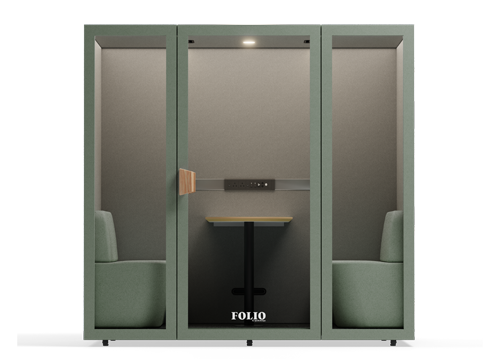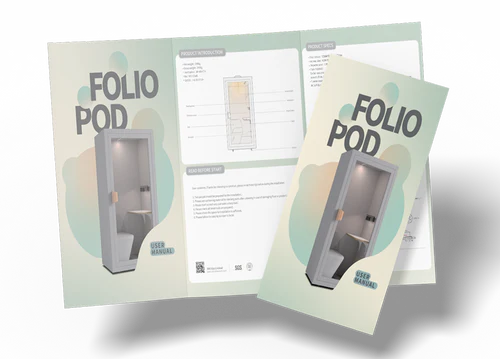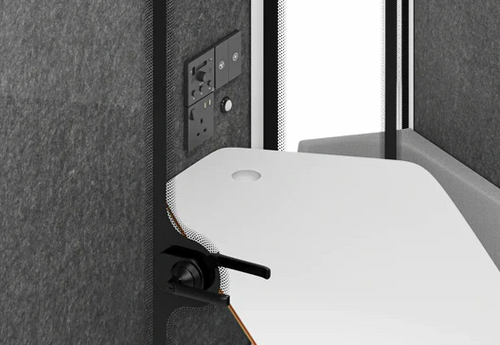Breakout Areas That Actually Work: Ideas from Designers
No More Sad Sofas: Real Breakout Spaces That Actually Pull Their Weight
A few months back, I worked with a client—Ellie, Head of Ops at a buzzing creative agency in Shoreditch—who rang me up with what she called “a breakout area in name only.” I’d barely stepped foot inside the office before I saw what she meant. It was a sight to behold: one tired sofa that looked like it had survived three office moves, a forgotten pot plant with more dust than leaves, and a microwave humming like it was trying to join the meeting. Not exactly a poster child for functional breakout furniture.
To be fair, the space had potential—it just hadn’t been shown any love. We started by tearing up the idea that breakout areas are just the leftovers of your office layout. Instead, we approached it like we were designing a hospitality lounge: zoned seating, tactile finishes, and natural light wherever we could steal it. We brought in modular sofas with proper lumbar support, added a lowline soft seating nook for informal chats, and installed a pendant light that actually made the room feel, dare I say, inviting.
A week after install, Ellie dropped me a message: “People are fighting over that corner now.” And she wasn’t joking. The same space that once sat empty had become the agency’s go-to for one-to-ones, morning huddles, creative jams—you name it. Even the CFO relocated there “temporarily” for a spreadsheet session and didn’t leave for three hours. That’s what happens when your commercial interior design actually supports how people work—not just where.
We also dialled up the sensory layer—because no one wants to brainstorm next to a buzzing fridge or under blue-white fluorescents. We added layered lighting (cheers to the Mouille collection at Quell Design), a plush rug to soften the acoustics, and a pop of green with real plants. Simple changes, but they completely shifted the space from forgotten corner to favourite spot. That’s the power of good office breakout furniture combined with clever workspace planning.
Ideas from Designers: What the Experts Recommend

Creating a breakout space that actually delivers takes more than just good looks—it requires thoughtful, people-centric design. The best interior designers start by asking how the space will be used, not just how it will be styled. And the answer, more often than not, lies in flexibility, comfort, and the ability to support real work—not just short breaks.
According to the Society of British and International Interior Design (SBID), the most effective office designs today combine wellbeing with versatility. In particular, they highlight how materials, lighting, and spatial planning can transform passive corners into active, supportive environments. A well-crafted breakout space becomes a buffer zone—a place where teams can de-stress, collaborate informally, or simply think clearly without distraction. Natural textures, soft furnishings, and biophilic details aren’t just for show—they form part of a workplace wellness strategy baked into the built environment.
In their research on the future of work, Gensler introduced the idea of the “club workplace”—a hybrid model blending the energy of shared social spaces with the focus of private zones. They stress the importance of providing choice and variety in office layouts, particularly when it comes to breakout areas. Rather than designing a one-size-fits-all solution, the focus should be on creating multiple environments—quiet corners, collaborative lounges, and impromptu meeting spots—that support different work styles throughout the day.
Designers also emphasise the power of zoning to define purpose without shutting down flow. Strategic placement of rugs, lighting, and modular seating can subtly shape a space, making it feel intentional and comfortable without adding hard barriers. This technique, borrowed from hospitality and retail design, is now becoming standard in modern breakout zones, especially where space is at a premium.
Tactile design elements are another growing priority. From textured wall panels to layered upholstery and warm timber finishes, materials matter—not just for aesthetics, but for how they make people feel. Designers are increasingly leaning into sensory design principles to ensure that breakout furniture and fittings contribute to mental comfort, not just visual cohesion.
The key takeaway? Breakout areas are no longer just auxiliary zones—they’re vital to workplace experience design. When shaped with flexibility, wellbeing, and day-to-day function in mind, they encourage collaboration, boost morale, and support the kind of agile, modern work culture businesses are striving for. A good breakout space isn’t just a place to sit—it’s a space to recharge, rethink, and reconnect.
What Makes a Breakout Area Actually Work?
Let’s call a spade a spade—shoving a beanbag into a draughty corridor and sticking up a “Breakout Zone” sign doesn’t cut it anymore. If your team’s going to use the space for more than hiding from awkward birthday cakes or slow-loading Zoom calls, it needs a bit of proper design love. A real breakout area should work hard—just like the people using it.
The best spaces I’ve seen always start with one thing: comfort.

If the chairs are stiff, the lighting’s harsh, and the carpet’s older than your filing system, no one’s going near it. Invest in soft seating—I’m talking armchairs you can melt into, modular sofas that flex with your team’s needs, and tables that don’t wobble if someone so much as breathes on them.
Then there’s flexibility. A good office breakout space should feel like it’s ready for anything—today a huddle, tomorrow a quiet reading corner, next week the impromptu site for a bake-off strategy debrief. That’s where modular furniture becomes your best mate. It lets you switch things up without needing to draft in facilities.
Lighting matters too. If it feels like a dentist’s waiting room, you’ve already lost half the battle. Go for natural light where possible, or layered warm lighting to make the space feel welcoming.
Acoustics? Often overlooked, but they make all the difference. Add a rug, a few planters, or even acoustic panels disguised as wall art. Anything to take the edge off open-plan echo. Trust me—no one’s brainstorming their next big idea while Steve from Sales is shouting about spreadsheets three feet away.
And then there’s the magic touch: style. It doesn’t need to look like the lobby of Soho House, but a bit of character goes a long way. Think: textured fabrics, a few bold prints, lighting with personality. When the space feels good, people feel good using it—and that’s kind of the point, isn’t it?
From Afterthought to Asset: Making Breakout Design Count
If there’s one thing all of this proves, it’s that a well-designed breakout area isn’t just a workplace perk—it’s a strategic asset. When thoughtfully planned, these zones do more than fill an awkward gap in your office layout. They create breathing room, encourage casual collaboration, and provide spaces where people can genuinely think, reset, or spark new ideas. In short, they elevate the everyday—and that’s exactly what good workspace design should do.
And it doesn’t take a full-blown renovation to make it happen. With a few key pieces of modular seating, well-placed soft seating, layered lighting, and a pinch of personality, you can turn even the most overlooked corner into a functioning, flexible destination. Add an acoustic pod or two for privacy, and you’ve got a smart space that adapts to how people actually work—not how a floorplan was drawn ten years ago.
Let’s also not forget what it signals to your team. Investing in quality office breakout furniture—the kind that feels good, looks right, and serves multiple purposes—shows people they matter. That their comfort and creativity are worth designing for. And that your company doesn’t just talk about flexibility and wellbeing—it builds it into the very fabric of the space.
So here’s the takeaway: if your current breakout area feels more “back-up” than break-out, it’s probably time to rethink it. Don’t settle for leftover seating and hand-me-down design. With the right mix of soft seating, smart layout choices, and a touch of personality, even the most neglected corner can become the heartbeat of your workplace. Ellie’s team never looked back—and if you get the design right, neither will yours.


